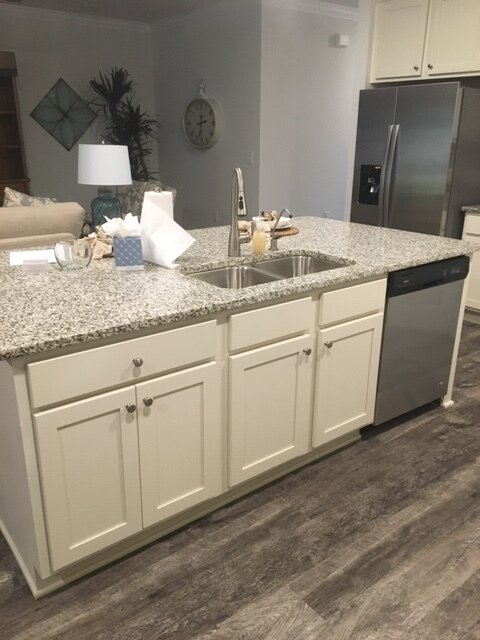Sales representative for Tuscan Village Townhomes is Carolyn Difebo At
Call or Text - 850-685-4013 or email - CarolynYourDestinAgent@Gmail.Com
Your New TownHome Residence will be within a 7.81 Acre complex with a total of 86 units. There is only one entry into the compex (to aid in security) which leads to multiple streets for easy access to your Residence. The complex will have 12 new townhome buildings with a mixture of 6 and 8 townhome unit Buildings. Your new constructed unit, like all the units will have room for 2 cars to park on your driveway and a place to park the extra vehicle toy(s) in the garage. Also there will be visitor parking for your visitors in various areas of the complex. (see Landscape Plan Map below)
There will be lots of landscaping throughout the New TownHome Complex with a variety of trees, shrubs, ornamental grass and your lawn will be Bermuda grass. An irrigation system will maintain the needed watering. Your yard’s trees and shrubs will be trimmed and the grass will be mowed by your Association Tuscan Village Townhomes. Leaving time for you to enjoy your family and hobbies.
Your New TownHome exterior will be Craftsman style with mix brick and siding. Roof will be dimensional shingle. The rear patio will have a privacy barrier between units for privacy. The windows, patio doors and entry doors will be storm rated. The garage door will have an opener.
Your TownHome interior will have 9 foot ceilings on first floor and 8 foot ceilings on the second floor. Flooring on the first floor, upstairs hallway, and bathrooms will be vinyl plank style (hardwood look) and carpet will be on the staircase (safer for children), in bedrooms and closets.
You will get to select your finishes, SEE CUSTOMIZE YOUR FINISHES, under AVAILABILITY.
On your new TownHome there will be a two coat interior paint application. The walls will be painted the same color throughout (your selected color), in a flat finish, and the trim shall be painted the same color throughout also. The texture on the ceilings will be “Portofino Roma” and the walls will be “Fresh Mandarin”. The closets will have white ventilated shelving. The interior doors will be determined by the design team. The door knobs and hinges will be brush nickel. The Family Room, Kitchen, and Breakfast area will be open floor plan allowing for large family gatherings. Legacy Select cabinets (see example cabinets below) and vanities in the Quincy Shaker Style will be used for the kitchen and bathrooms. Level 1 granite will be used in kitchen and bathrooms. The kitchen appliances will be supplied and pre-selected by the design team with refrigerator, stove, dishwasher and an over the range microwave, all will be a stainless steel finish.
For plumbing in your new townhome residence, the master will have a tile shower with pre-selected title from design team. the guest bath will feature a fiberglass tub / shower combo. All faucets will be in a brush nickel finish. The commodes in all three bathrooms will be elongated type. There will be washer and dryer hookups in the laundry room upstairs in the Front Entry Garage and downstairs in the Rear Entry Garage Plans (appliances NOT included). There will be a 50-gallon electric hot water heater in case you have a lot of friends stay over. And of course there will be a garbage disposal in the kitchen.
In your new townhome, all the decorative light fixtures in your residences will be with a brush nickel finish pre-selected by the design team. There will be a ceiling fan in the family room and the master bedroom. The family and all bedrooms will get a Cat 5 cable outlet and there will be a telephone outlet in the family and the master bedroom.
Your new townhome residences will come with a 15 Seer air conditioning system with electric heat pump, with a digital controlled thermostat. Your fiberglass batt insulation in your wood framed exterior walls will be R13 rated and in the attic it will be fiberglass blown insulation R-38 rated.
All the above will provide comfort to you and your family to enjoy as long as you want to stay!
Landscape Plan Map
Example Legacy Select Cabinets







