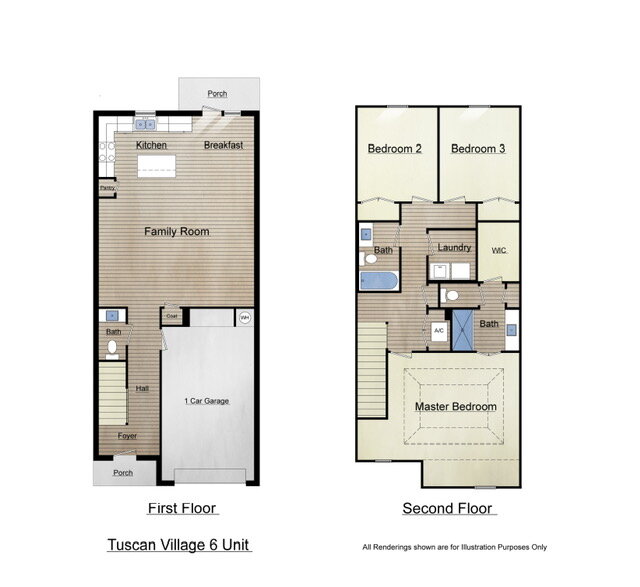Sales representative for Tuscan Village Townhomes is Carolyn Difebo At
Call or Text - 850-685-4013 or email - CarolynYourDestinAgent@Gmail.Com
ALL PRICES, PLANS, SPECS, COLOR, ETC, ARE SUBJECT TO CHANGES AT ANY TIME.
YOU WILL GET TO SELECT YOUR FINISHES, SEE Or click CUSTOMIZE YOUR FINISHES, UNDER AVAILABILITY.
FOR ACTIVE MILITARY, VETERANS, AND FIRST RESPONDERS, THERE IS A $1000.00 INCENTIVE FOR CLOSING COST OR UPGRADES.
For Prices and what is AVAILABLE and PENDING click here Current Status
The First Floor
The Front Entry Garage Plan is a 3 bedrooms, 2.5 baths, 1 car garage, with 1618 square feet. You will drive up to your residence, park either on your 2 car driveway or into your 1 car garage. Your entry from the front porch will bring you to the Foyer/Hallway. There is a half bath in the hallway for your guest and also access to the Garage. The hallway opens to a nine foot ceiling combined Family Room, Kitchen, and Breakfast Area. This will be where your family and friends will enjoy gatherings together. Also you will be able to enjoy your back porch/patio area.
The Second Floor
The stairway in the Foyer will bring you to the center hallway where you will have access to the Guest Bath, the AC closet, the Laundry, and the three Bedrooms. On entry to the Master Bedroom you will have access to your ensuite Bath and from there to your Walk in Closet.



